Insight
Residential Home: Wasteful Space
Author: Rose Xu
Published: April 8th 2025
Disclaimer: The concepts discussed in this article, including “wasteful spaces,” reflect evolving perspectives in residential design and are not intended to prescribe one-size-fits-all solutions. While intentionally unprogrammed or aesthetic-driven areas may enhance well-being and spatial experience, their inclusion depends on individual lifestyle needs, cultural expectations, and available space. Readers are encouraged to consider their unique circumstances, priorities, and local housing conditions before applying these ideas in practice.
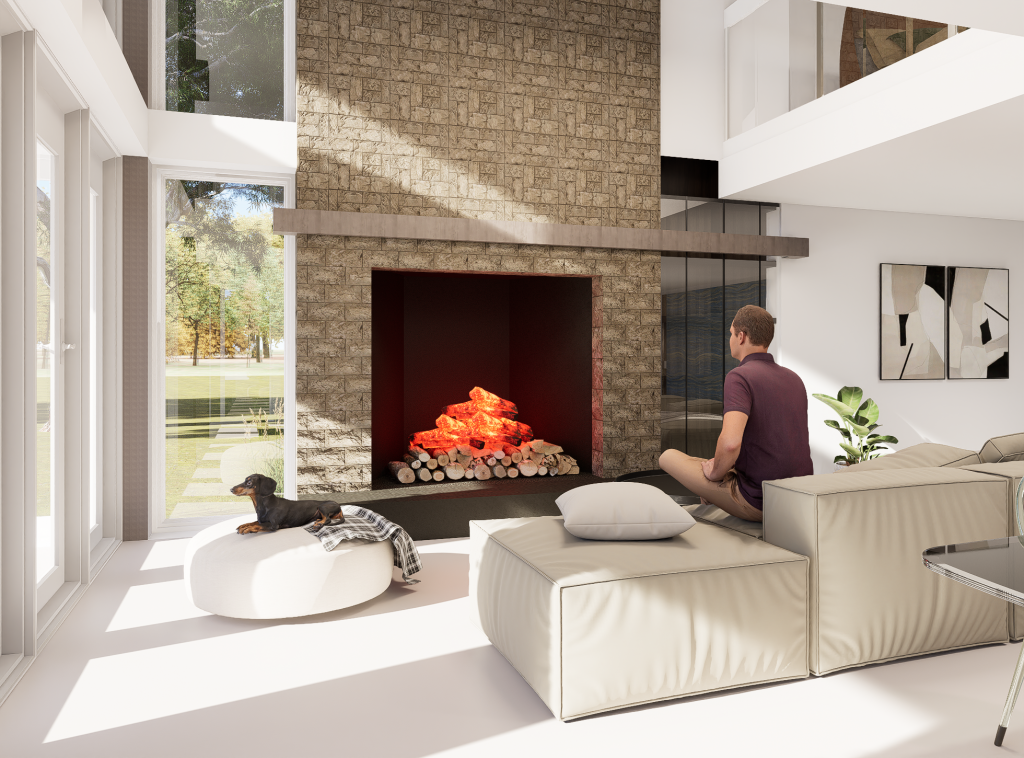
Balancing functionality with aesthetics can indeed be challenging. ArchDaily’s article “Overprovision: Exploring Purposefully Wasteful Spaces in Residential Design” suggests that thoughtfully integrating “wasteful spaces”—areas dedicated to beauty, relaxation, or creativity—can enrich quality of life without compromising functionality.
Project: Residential #2
This perspective raises important considerations for residential design. At first glance, the concept of “wasteful spaces” may appear counterintuitive or even problematic. Homeowners might ask, “Why should I maintain a space in my home that serves no clear practical purpose?” This concern is particularly relevant in densely populated cities such as Hong Kong or Tokyo, where maximizing available space is both culturally expected and practically necessary. The prevalent approach in these regions is to utilize every inch for storage or specific functions. Many homeowners attempt to design their homes as efficient machines, aiming to convert every available space into storage or functional rooms. However, this can inadvertently result in living environments that feel overly cluttered, cramped, and disorganized.

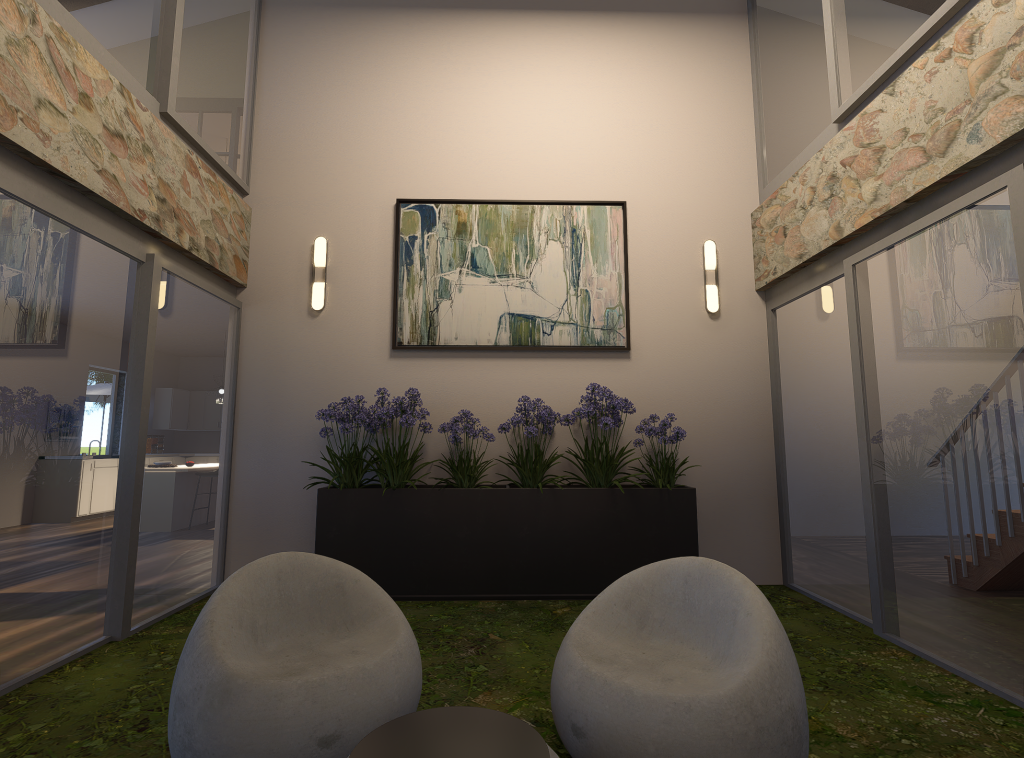
“Shinohara critiqued architecture’s overemphasis on functionality, arguing that it often leads to unnecessarily complex, congested designs that stray from the essence of how space should serve its occupants. Instead of creating sprawling homes with large, undifferentiated spaces, he explored how smaller, simplified spaces could provide a profound sense of dwelling and reflection.” (Jonathan, 2024). Yet a “Wasteful Space” is an opportunity to breathe. This sense of opening can enhance overall living experience. Sometimes people might think this kind of spaces as a useless investment, or a “fear of doing nothing”. However, surprisingly this space can encourage relaxation and improve the aesthetics of home. Similarly, a “wasteful space” within a home can offer a valuable moment of pause, enhancing the overall living experience. Although some may initially regard these spaces as impractical or a needless luxury, they can surprisingly encourage relaxation, improve aesthetics, and contribute significantly to well-being.
Project : Niagara PWY
How Can I use this strategy?
Stairs
Stairs can sometimes present challenges in residential design, primarily because they tend to occupy significant amounts of space and require careful balance between functionality, accessibility, and aesthetics. However, when thoughtfully considered, stairs can transcend their basic purpose and become an extraordinary spatial feature that enhances the character of a home. Elements such as the design of railings, the form and finish of the steps, strategic location within the floor plan, the number and proportions of stairs, and the spaces designed above and around them all contribute significantly to the overall impact of the interior. By carefully integrating these elements, stairs can create dramatic focal points or subtle transitions that enrich spatial experiences. For example, an elegantly curved staircase with minimalistic railings can become a captivating centerpiece, offering both visual beauty and a sense of openness. Similarly, floating stairs with strategic lighting or creative materials like glass, wood, or metal can provide visual intrigue and an element of surprise. Ultimately, when designed thoughtfully, stairs can transform from merely functional components into memorable “wow moments” that profoundly enhance the aesthetic and experiential quality of a residential living space.
Project: Wedding Pavilion
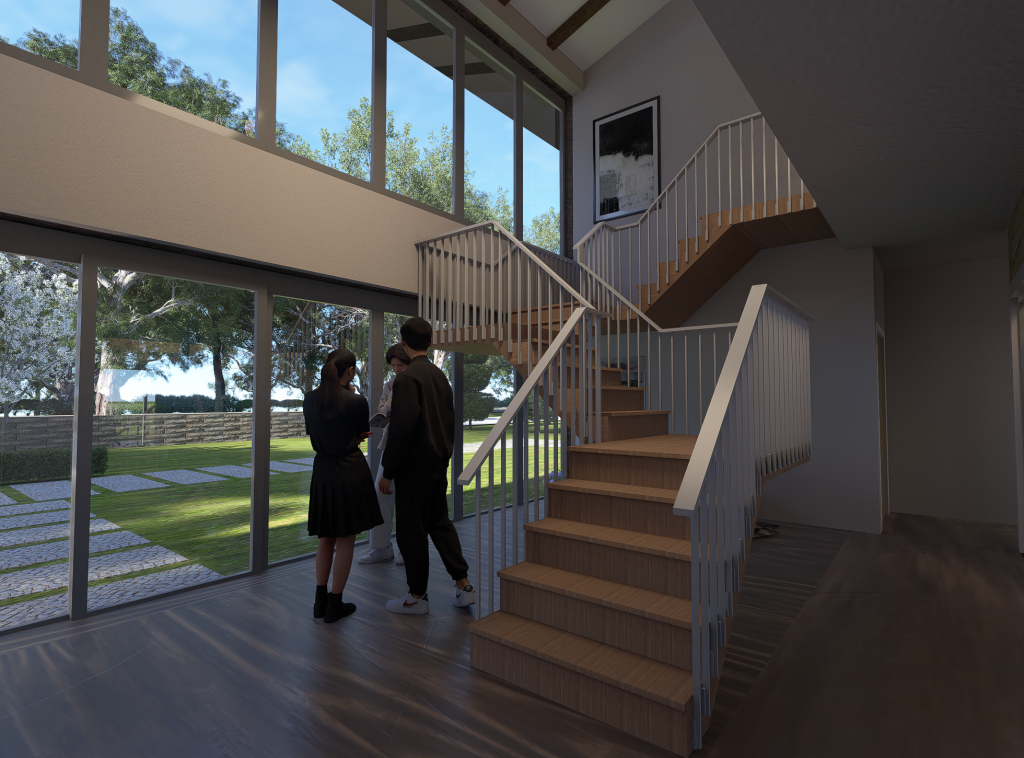
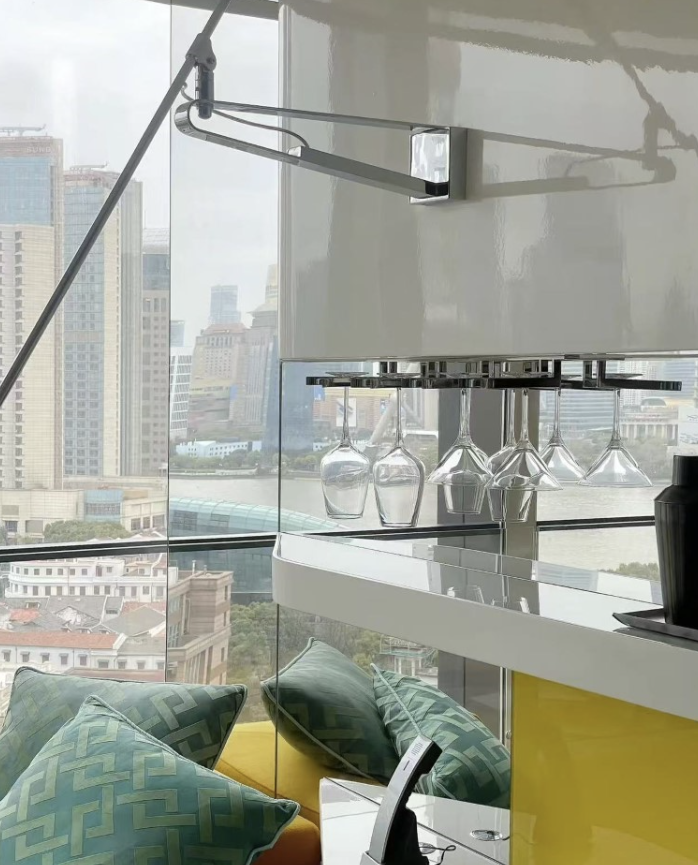
Mirror
Mirrors are versatile, cost-effective elements that can significantly transform residential interiors. While traditionally placed in bathrooms or entrances for practical purposes such as checking daily outfits, mirrors possess a powerful capacity to visually alter and enhance a space. Strategically positioned mirrors can extend spatial perceptions, guide and amplify natural or artificial lighting, and create an impression of greater openness and brightness. For instance, in compact spaces like basement apartments or narrow corridors, mirrors visually expand the room and maximize available light, effectively counteracting feelings of confinement. Mirrors can be creatively installed not only on walls but also on ceilings or integrated within furniture, with each placement offering a distinctive spatial experience.
Mirror
Also, The mirror can also connects to the window as an extension of the exterior view.
The size of a mirror is also an important factor, as large mirrors can dramatically enlarge the perception of space, whereas smaller mirrors can be employed to subtly accentuate particular areas.
Additionally, mirrors serve as decorative elements, allowing homeowners to infuse personal style and cohesion into their spaces. Varying frame colors, shapes, textures, and finishes can complement and enhance the overall design aesthetic of a residential interior, making mirrors both functional and artistic components of home decor.
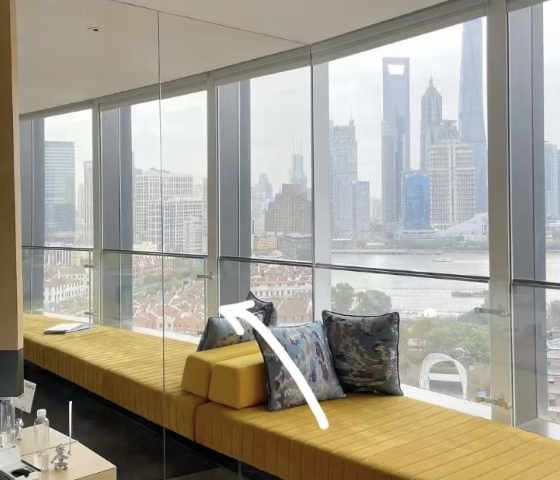
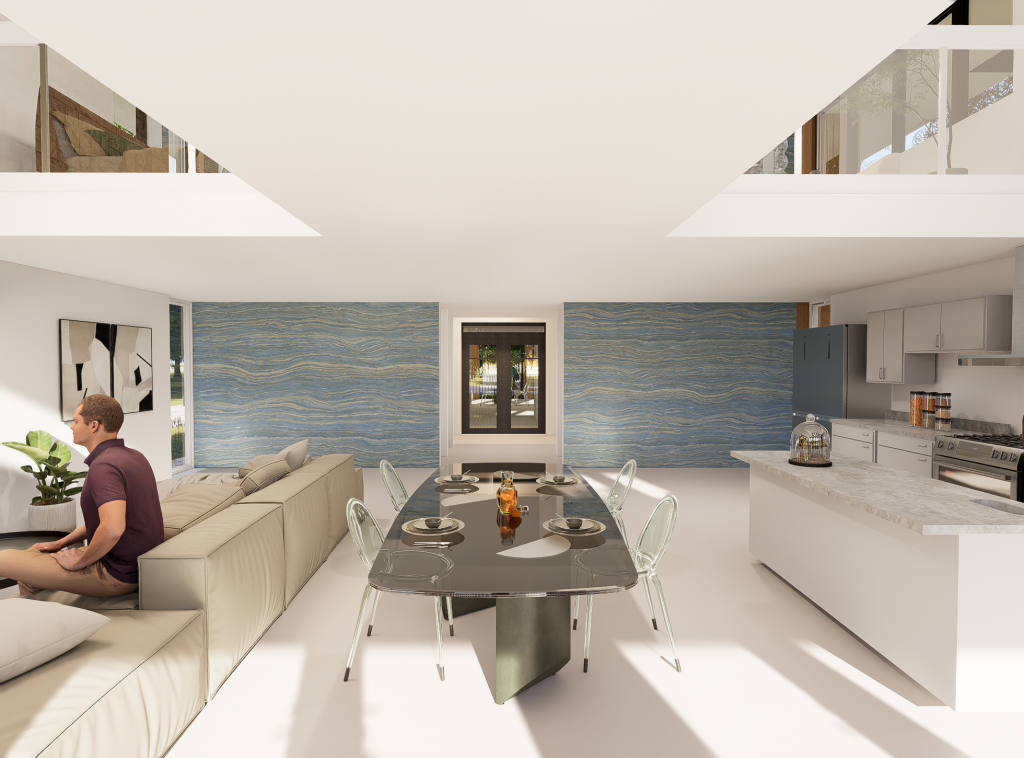
Double Height Space
Some individuals may view double-height spaces as inefficient, questioning the necessity of having such expansive vertical space above one’s head, given that we rarely focus upward. However, double-height spaces possess significant architectural and experiential benefits. They amplify the sense of openness and spatial generosity, creating an impressive visual and emotional impact. Transitioning from areas with lower ceilings to a double-height space can create moments of surprise and delight, enhancing the spatial dynamics within a residence. Additionally, these spaces improve natural light distribution and ventilation, contributing positively to the ambiance and environmental quality of the home. Ultimately, double-height spaces, when thoughtfully designed, transcend their perceived inefficiency by delivering powerful spatial experiences and memorable architectural moments.
Project: Residential #2
Reference:
“Tokyo\’S Little Houses, a Bird\’S-Eye View.” 2012. Muza-Chan.net. June 23, 2012. https://muza-chan.net/japan/index.php/blog/tokyo-little-houses-birds-eye-view.
Yeung, Jonathan. 2024. “Overprovision: Exploring Purposefully Wasteful Spaces in Residential Design.” ArchDaily. November 23, 2024. https://www.archdaily.com/1023639/overprovision-exploring-purposefully-wasteful-spaces-in-residential-design.
Giorgio Giovinazzo Architect
16 Empress Ave, Welland, ON 289 820 8090
© 2025 Powered by Ona WordPress theme
